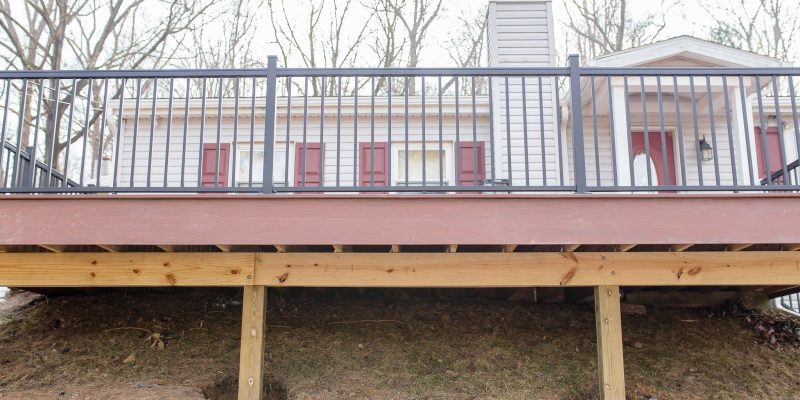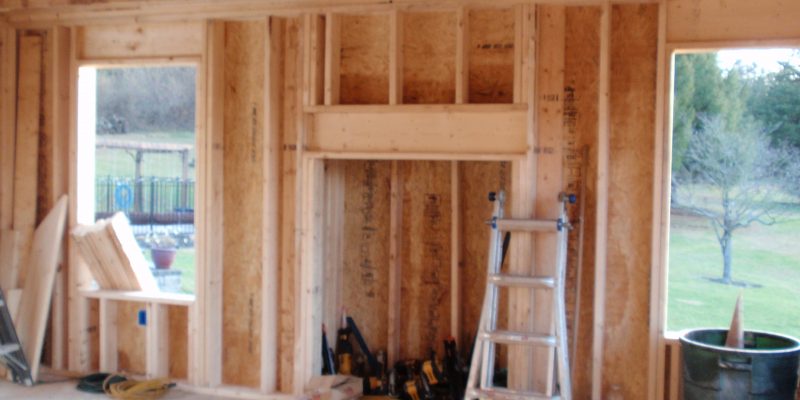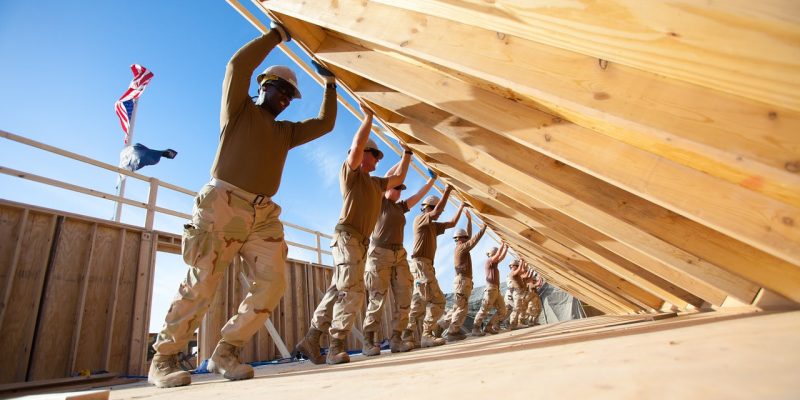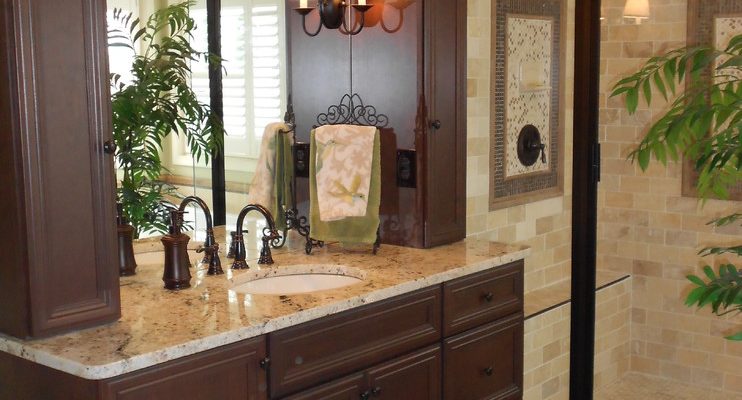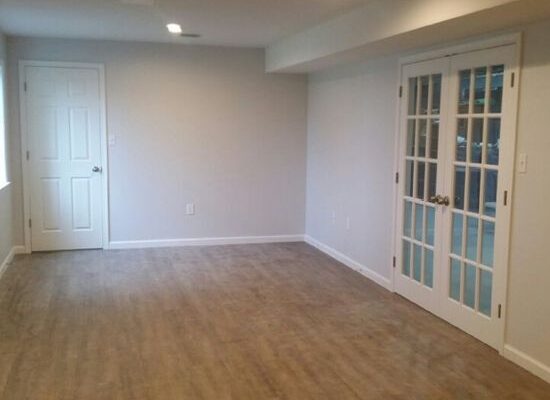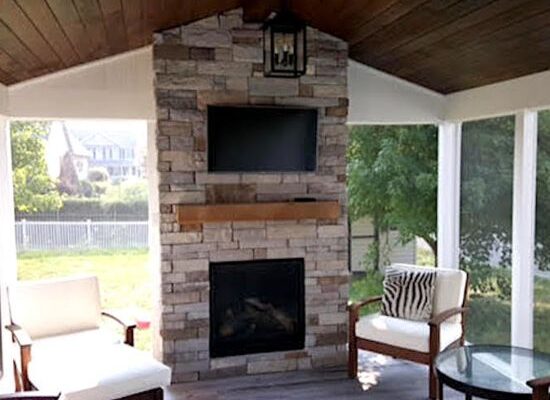Deck additions are one of the most popular trends in home improvement today. Homeowners are expanding their living spaces by building new living spaces outdoors. Featuring everything from a quiet place to read and think, to an amazing outdoor entertainment space with kitchens and dining areas. Whether your ambitions for your outdoor deck addition is simple or more complex, adding a deck addition is a great way to enhance the value of your home while also expanding your living space. In fact, a deck addition can create a larger return on investment than most other home renovation projects. Below are some key points on deck additions, and why your house may need one!
- Decks work exceptionally well on uneven terrain. Virtually installable on any type of land, a deck isn’t restricted to flat surfaces. Multilevel decks can help create even more space for hosting events and having fun. Speaking of which. . .
- A Room with a View. A wooden deck addition is extremely easy to customize as it can be painted (or stained) to the color or shade you like most. You can even make the stain color of your deck addition match the exterior design color of your house! On top of that, since a deck can be built off of the ground, you can get a much more beautiful, panoramic view of your backyard.
- A deck creates party time! For the extroverts (or introverts) of the world, a deck makes hosting parties much more enjoyable. A deck addition is the perfect way to add functional space that allows for more people to freely gather and move around. The openness of a deck addition eliminates claustrophobia associated with crowded rooms, and clean is really simple.
Now, there are some points to remember with a deck addition. As with everything, there are some things to consider before jumping in head first. Below are some things to think about before beginning a deck addition:
- You may need a permit. As always, you want to make sure that you check with your local authorities and municipalities and see if they have any restrictions or codes you need to follow for you deck addition. Always be sure to get a permit if you are required to have one, and make sure you always follow applicable laws.
- Decks require more maintenance. Due to the materials used, a deck addition will require a lot of TLC to maintain a pristine look and feel. A deck might need to be pressure washed, stained and sealed every couple of years. Plus, since most decks are made of wood, that opens them up to the elements. Without proper weather treatments, the wood on your deck addition could rot over time, as well as fade. Be sure to keep up with the maintenance of your deck addition to keep it looking great.
- Be sure to consider the weight amount on the deck. Always be sure to keep these weight measurements in mind when you’re doing a deck addition project. If you want to eventually put a hot tub, or an outdoor kitchen on your deck, be sure that it is built to withstand the weight that will be added to it. Also, consider the amount of guests you plan to entertain on your deck addition.
A deck project can be a wonderful addition to your home, and will increase your homes value. In our opinion, it’s one of the best ways to spruce up your home living, and really stand out.
As always, Inch By Inch Construction is here to help you with your deck addition project. We help take the hassle off of you, and make your deck addition project simple and easy. Call to get your free quote today, and get more value out of your house by having a deck addition.

